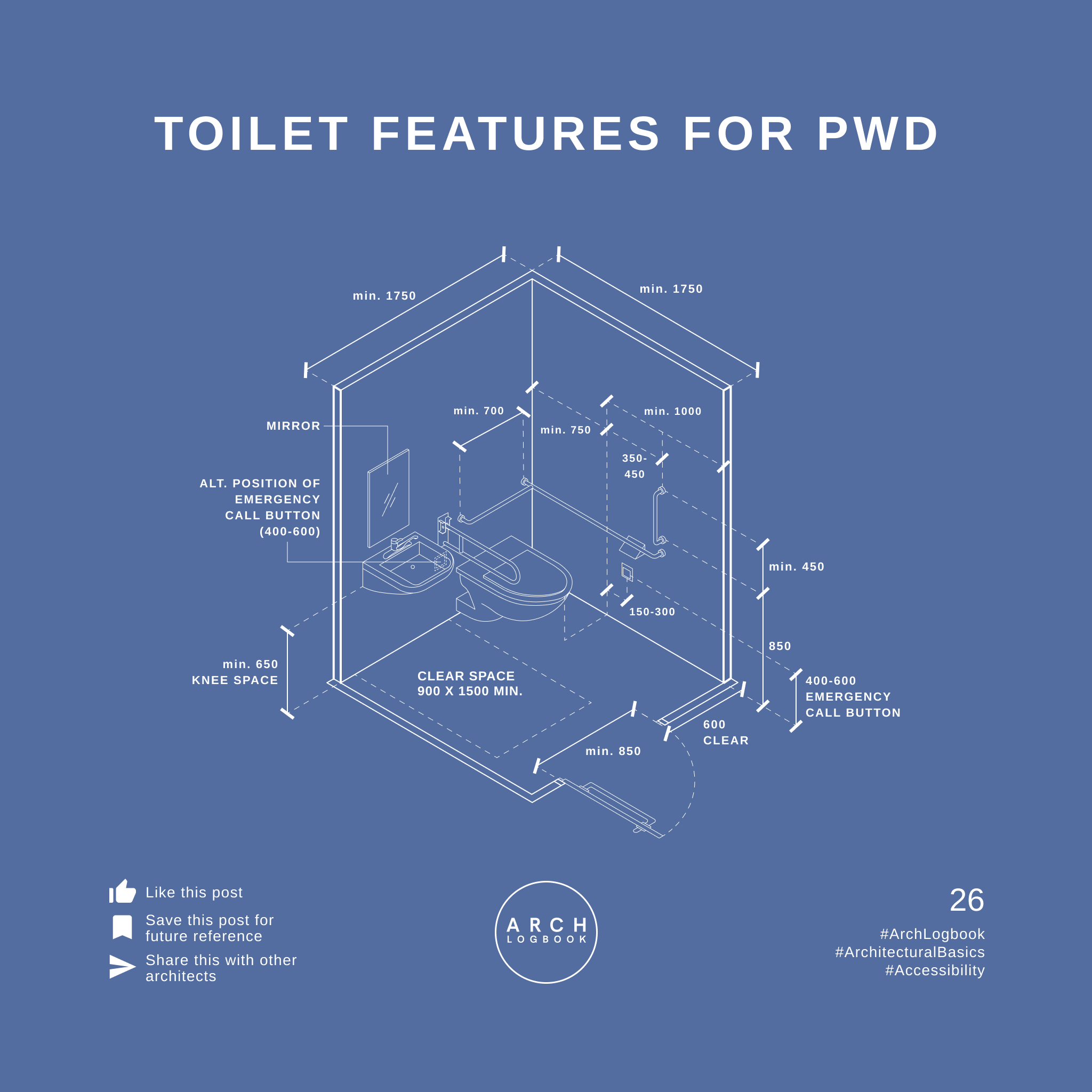One of the many building codes I had to learn at the beginning of my career was the accessibilty code, where we as architectural designers need to design for proper barrier free access along horizontal and vertical circulation as well as various building functions.
In this post, we will go through 3 of the most important aspects of barrier free design:
- Doorway clearance
- Accessible toilets
- Barrier free ramps
Door Clearance
One major obstacle that wheelchair users face is not having enough space to open doors.
Door clearances on the pull side should have a minimum off 600mm clear and 300mm clear for push side.
By providing ample space, users can reach the door handle easily and accidents such as hitting their arms against an adjacent wall while opening the doors will be avoided.

Toilet Features
This diagram shows an overview of how accessible toilets should be designed to improve the experience for persons with disabilities.
Apart from door clearances in the previous post, architects consider the provision and placement of sanitary fixtures such as basins, mirrors and water closest.
In addition, safety features such as handle bars, emergency call buttons and sufficient clear spaces for manoeuvering between the wheel chair and the toilet seat are to provided as well.

Ramp Features
Navigating across changes in levels is a challenge for persons with disabilities.
For accessible routes, architects must provide ramps of gradient 1:12-1:20 along specified intervals.
Key features to include/note for such ramps are handrail extensions of 300, handrail height of 800mm-900mm and detectable warning surfaces before and after ramps to visually alert users of the change in level.

Resources
Building & Construction Authority (Singapore)
.png)





